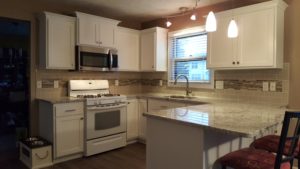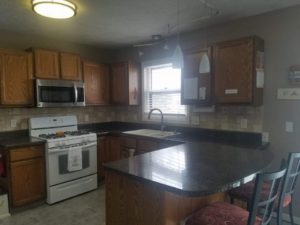Here you see the before and after of a recently completed kitchen update. I often have clients ask me about painting cabinets and this is the perfect example of how to do it right. First of all, consider the plan of your kitchen and the condition of your cabinets. If the flow is good and the cabinets are structurally sound, then the type of wood your cabinets are made of should also be considered. Many people have oak cabinets. Painted, because of the heavy grain, the oak grain will show through the paint and instead of a Shaker style, painted maple cabinet, that is so popular now, you will have what is obviously painted oak. So, first of all, we hired a professional to paint the cabinet boxes. I asked him to fill the grain with a spackle type compound so the finish would be smooth, like Maple. Because of the router on the edges of the existing doors, filling the grain on the doors was not possible. We ordered new MDF doors to update the style and give us the smooth finish we wanted. We saved $5,000-$8,000 by painting over the cost of new cabinets. Adding crown molding finished off the top of each cabinet and draws the eye up to add the illusion of height. Granite countertops and a new splash helped to give us an updated look as well as new brushed nickel hardware. We also put in a new luxury vinyl plank floor, so popular now, and so easy to care for. This kitchen is ready for another 20 years!
Kitchen updated!
March 13th, 2018 by Kathy BarryTake Me to the Beach! A Master Bath renovation
August 8th, 2016 by Kathy Barry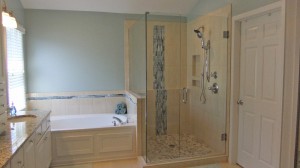 This client came to me hoping to enlarge and update the master shower. Her husband is tall so we also wanted to raise the height of the standard shower head to better accommodate him. The existing prefab shower unit with bulkhead seemed dark and crowded. And their shampoos and skincare products didn’t have enough space.
This client came to me hoping to enlarge and update the master shower. Her husband is tall so we also wanted to raise the height of the standard shower head to better accommodate him. The existing prefab shower unit with bulkhead seemed dark and crowded. And their shampoos and skincare products didn’t have enough space.
The builder grade tub surround was too short to be a good protector for splash when using the tub.
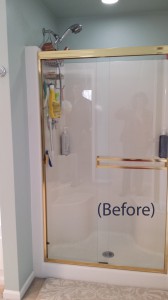
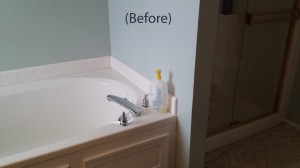
<br/ clear=”all”>By enlarging the square foot in the shower by about one third and using a glass enclosure, the new space is light filled and spacious! The tile has a subtle beach sand pattern. The glass waterfall and stone shower floor add to the feel of an ocean side spa retreat!
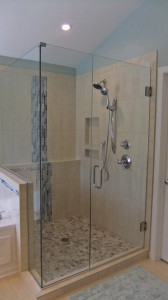
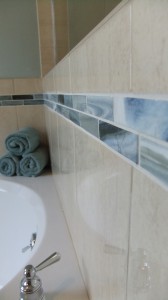
<br/ clear=”all”>Our motto is “Love Your Home,” and with Home Life Interiors, you can be sure you will!
Working with a Designer
February 9th, 2016 by Kathy BarryHave you ever worked with an interior designer? If so, you know how valuable a resource they can be! Saving you money in making sure everything is well planned for your home with no mistakes! And saving you the hassle of researching sources for just the right item!
But how do you get started? Will, first you need that one special item that you love to build off from. It might be a favorite set of dishes. Or a painting, or it might be a fabric on a chair that speaks to you. Starting from scratch with nothing to work with? Then, make a trip to your local bookstore and purchase a few design magazines. Or visit Pinterest or Houzz and start saving pages you love. Make a file of both rooms you love, as well as those you hate. A good designer will be able to see common features in each to build in and to avoid.
It always helps to do a space plan of the room on paper first. Then you can see immediately if the sofa you just fell in love with will work in your space or will look like an elephant in your room. Understanding scale and using proper proportion is key to a room that works. If you love to entertain and need seating for large groups, smaller scale furniture offers flexibility that larger, more cumbersome pieces don’t. No one likes to sit in the middle seat of the sofa!. So possibly a pair of loveseats is a better solution. Bur you won’t know until you have a scale drawing of your space.
My motto of “Love Your Home” is one I take seriously and aim for in each project. Let me help you make your home one you love!
Love my kitchen!
November 1st, 2014 by Kathy BarryI recently completed some kitchen renovations in my own home. I have a fairly typical home built in the 1980’s. 2 very common elements of that period are upper cabinets above a peninsula and a kitchen desk. We were continually hitting our heads on the upper cabinets as well as having to duck down to see around them. But I needed the storage they provided so couldn’t just take them out. A kitchen desk sounds like a great organizational tool but the reality is that it just became a dumping ground for mail and various other stuff as these photos show.

Also typical of that generation are bulkheads. I have to admit I am not a fan of not having any bulkheads above the upper cabinets because of the dust that collects there, however, having the cabinets go to the ceiling is the perfect solution.
The project included: removing the upper cabinets and bulkhead above the peninsula, adding pendant lighting above the peninsula, adding can lights to kitchen ceiling, removing the cabinets and bulkhead along the refrigerator wall and replacing an existing pantry as well as adding a larger pantry in place of the desk and adding a new refrigerator with door panels and cabinet surround. I left the perimeter cabinets, stone and glass backsplash, and solid surface countertops in place. I specified a painted and glazed finish to complement the existing cherry cabinet finish, without matching it for added drama and interest, creating a feature wall. I also replaced a worn wood floor with a prefinished, stained, Asian Walnut.
By working with my existing cabinets, I was able to update and better utilize the space but saved money by not doing a full kitchen remodel. One of my personal goals in any space is to use whatever existing furnishings are useable and available. And this was no exception. Inside the larger pantry are deep rollouts for cookbooks as well as desk paraphernalia.
Now I can say, along with my clients, that I “love my home!”
A great alternative to “all that oak.”
August 8th, 2014 by Kathy BarryThis client felt her oak trim dated her house and also because there was so much of it, added a darkness to the room she was tired of. All that you see in these first two photos used to be a medium stained oak. We painted a base coat and then added a glaze coat and several coats of sealer and she was thrilled with the results.
In the kitchen, we left the perimeter oak cabinets stained but painted the island the same as the fireplace wall, We put in a new hood and removed a wood valance over the sink.
We painted some of the oak pillars in her home the base color with no glazing. Mixing stained and painted finishes works well when it is thought through. And totally updated this home!
What’s Under Your Sofa Cushions?
July 30th, 2014 by Kathy Barry And I’m not wondering about crumbs, loose change, pencils, dirty clothes and last week’s homework! What is the construction of the frame under your sofa cushions? This month I would like to take the opportunity to talk about furniture construction and why some sofas cost $699 and others $3,000 or much more.
The least expensive way to construct the support for the seat area of your sofa is with a “trampoline” style piece of synthetic material stretched across the area under the cushions. You may not notice a difference in the way it sits, unless you have a bad back, right away. This type of support is not durable, however, and after time, will start to sag. Particularly if someone in your family is large or you have children, especially teenagers, who bounce when they sit down.
Somewhat better than this is a “no sag,” serpentine type of heavy wire support running front to back. Most of the low to moderately priced upholstery available uses this system. Even some better stores carry lines that use this support system to keep the price down.
The “gold standard” in good construction is 8-way hand-tied springs. Your weight is evenly distributed when you sit on it because of the inner connection between the springs. It is the most comfortable and durable of the support systems. It also offers the best support for your back. Under the springs you should find webbing. Under the webbing you should find steel bands running front to back. A contract or commercial quality support system will also have steel bands running side to side.
The wood frame itself is also important. Thicker diameter and a harder variety of wood equals a heavier and more durable frame. The better quality is solid maple. Pine or plywood are not as durable but even some of the best manufacturers are using plywood in the frames in some of their collections. The corners should be blocked and screwed or doweled for strength and stability.
Where the quality of a piece shows immediately is in the tailoring. Cotton felt is better than foam sheeting on the arms, for example. It holds its shape best and gives a sharper corner. The arms should feel firm, not too spongy as with the foam sheeting. The type of fabric also affects the price of the piece. Some fabrics are costly to manufacture because of the type of weave or fiber content (like silk, for example) or surface embellishments like beading or embroidery, they may be imported from Europe, or have been designed by someone well-known and so cost more. Higher price does not equate with good wear ability, however. Some of the most expensive fabrics are a light wearing fabric and shouldn’t be sat on regularly. Be sure to look for a pattern match, or flow, all around the piece. Sometimes a corner will be cut in not matching the sides or back. Another sign of good tailoring is a mitered skirt so it hangs perfectly straight. If you are looking at a leather sofa, make sure it is top grain cowhide and not a bonded leather. Hang tags that say “genuine leather” may be describing a thin layer of leather bonded to a synthetic backing. This will not wear well as it separates from the backing within a couple of years in the wear areas. If you’ve ever bought an inexpensive leather purse or belt, you’ve probably seen this happen.
Within the cushion itself you should find a foam core wrapped in a piece of batting and/or down feathers and enclosed in a case of muslin for a high crown on the top of the cushion. One step up from that, some manufacturers use a spring/down unit within the seat cushion, standard or for an upcharge. This is the ultimate in comfort and durability.
My advice is to buy the very best you can afford in a classic style as a good quality piece can be reupholstered many times over and saves money in the long run. And anyone who is environmentally conscious knows that throwaway furniture is not good for our planet’s health. With upholstered furniture you truly, “Get what you pay for.”
2014 Kitchen Trends
April 11th, 2014 by Kathy BarryIf you are considering a kitchen renovation, you might be wondering what styles are most popular. Or what appliances most people are using in their kitchens. From several different sources, as well as trends I saw at the Kitchen and Bath Show, here are my favorites:
Transitional style, neither contemporary no traditional, but a blend of both is the most popular style. The shaker style door is very popular as it can work in either direction – contemporary or traditional. Gray is the new beige and we are seeing more gray finish cabinets as well as other gray surfaces, including walls and floors. Gray is not for every house, however. You need to look at the overall undertones in the materials that will be staying in place. For example, is your trim stained? If it is the warm oak or pine of years past, gray may not be the best choice. If your trim is painted white and gray blends with other materials such as brick work or flooring, it may work well.
We are seeing less detail and straighter lines overall in kitchen door styles and details such as corbels, all with less clutter and ornamentation. And in general a less distressed or rustic style although I am seeing areas of reclaimed wood accents to pick up on a vintage look. The key is using a rustic accent for interest, not having each cabinet distressed. Rustic accent walls with heavy texture can work well with a more contemporary setting to add interest and contrast.
Accessible and/or universal design elements as well as easy maintenance features will become the standard as baby boomers move past middle age. Energy saving as well as water saving appliances and fixtures are expected to continue to grow in popularity. Induction cooktops, steam ovens, French-door refrigerators, bottom freezer refrigerators, touch or motion-activated faucets and LED lighting are all in demand. And some desk or office area, although not the larger desks of the 80’s, but an area for mail is still very much needed with docking or charging stations for all the portable electronics that are so much a part of our lives.
Textures, whether visual or actually tactile are gaining popularity again. Subway tile and other horizontal patterns are the go-to for backsplashes. Large graphic wallpaper patterns, particularly for accent walls or the powder bath, along with grasscloth have also become popular. I find this interesting as a generational commentary. My generation of baby boomers resist wallpaper and large florals because we’ve “been there done that.” But to my younger clients it is fresh and lovely! Truly, what goes around, comes around!
Free standing furniture pieces, whether as an island or storage cabinet, can add to the the kitchen’s focus on a gathering place for friends and family. These accent pieces can reduce the formality and symmetry of a kitchen cabinet perimeter run. Stacked upper cabinets with a variety of cabinet heights as well as depth all add to a well designed traditional kitchen. In a more contemporary setting, symmetry of the upper cabinets or even eliminating the upper cabinets works well.
In countertops, I am seeing more quartz than granite. The strength of quartz which can allow a larger unsupported span and the bonus of never having to seal a quartz countertop has made it very popular. As well as the newer, more irregular patterns which look more like a natural stone product make them a winner all around. The price of granite has really come down, however, in the past few years as it has become more standard to use a stone countertop as opposed to laminate or acrylic. So, if budget is a concern, you may find an entry level granite more to your liking.
Each area of the country and regions within each area will move more strongly in one direction or another regarding these trends. Of course, it is most important to choose what you like, not what happens to be trending at a particular time. I have never recommended to my clients that they follow the trends too closely. Your kitchen should reflect your own tastes and preferences so, at the end, you will “love your home.”
Art of Lighting
March 13th, 2014 by Kathy BarryLighting terms may need defining before we get started. First, a watt is the rate at which electricity is used. The government has required that incandescent bulbs be discontinued because they use a lot of watts for the amount of light that is given. Light on a given surface is measured in footcandles. When we are trying to read the newspaper, we want to make sure whatever light source we have is giving us enough light to avoid eye strain. The quality of light is measured by the number of Kelvins – warm incandescent is rated at 3,000 Kelvins, a halogen is somewhere around 3,200, cool fluorescent at 4,000, and daylight is 5,200 Kelvins. We can also measure the CRI or Color Rendering Index with the sun as our reference. A rating in the 80-100 range is best. Incandescent is at 100. Standard fluorescent is poor at 62, although a “warm” fluorescent can get close to 90. We’ve all seen the blue light given off from standard, cool, fluorescents and the distortion of the true colors in the area surrounding. Fluorescents also have disposal issues so LED looks to be the bulb that will set the standard for the future. LED’s have been developed with a CRI at 90 or above to give good color rendering and still have the energy efficiency needed to meet today’s standards.
All rooms should have multiple layers of light: General, ambient light can be accomplished with can lights, surface mount, or track lighting. Task lighting can be pendants, pucks, strip, or mini track lights. Accent lighting can be focused on a special feature in the room and might be accomplished with sconces, tape lighting, and directional track or cans. Decorative lighting can sometimes serve the same purpose as these 
other types of lighting with table lamps or chandeliers perhaps. Multiple layers of lighting give flexibility to the lighting scheme and allow for many different scenes to be set. I always suggest dimmers as I feel it’s best to have the maximum available light installed and be able to dim it down since adding additional light can be a costly redo. I also don’t feel it is absolutely necessary to have symmetry in the position of the cans in a ceiling. Its more important to have light where you need it. If recessed lights are placed 24″ from the wall in a standard kitchen layout, the user will have better light available on the counter area, rather than from behind as is most often done. Symmetry is certainly critical in any decorative lighting that might be used in the room, however.
According to the National Sleep Foundation, 30 – 40 percent of adults say they suffer from occasional insomnia. 10- 15 percent of adults say they have chronic insomnia. Light can play a big role in getting a good night’s sleep. Warm sunlight triggers chemicals in our brains that wake us up. That is why is is often easier to wake up in the summer than the winter. The hormone melatonin is needed for our brains to induce sleep. Artificial light at high levels all day can disrupt the production of melatonin. Use a light source that simulates bright morning light as soon as you wake up. A sun lamp for 15 minutes might help. Lower light levels and also warmer light with a CRI of 2700 Kelvin is recommended for the last couple hours before bedtime in the evening. 40 watt incandescent bulbs will work well for this purpose.
Fabric trends from the Window Coverings Expo
February 27th, 2014 by Kathy BarryFabric trends for home furnishings are predominately focused in Europe. While I attended the Kitchen and Bath Show in Las Vegas earlier this month, I also attended a trend seminar hosted by the Window Coverings Show, which ran at the same time. Some interesting forecasts showed up which I confirmed in other product categories for the home such as metal finishes and cabinet colors.
Home fashion fabrics are becoming more decorative. Foils and metallics as well as irridescent and florescent fabrics were all shown. Diaphanous pinks and rose golds, follow the warming trend I saw in metal finishes for kitchen and bath.
We’ve seen over the decades that color follows the economy in that when we are in the midst of a recession, the color palette becomes more greyed and subdued. When the economy is flourishing, the colors become bolder and more energetic. I can’t necessarily confirm that the economy is going gang-busters, but the color palette is definitely becoming more saturated with super bright colors like magenta and orange.
There also seems to be a trend toward embellished naturals, incorporating craft techniques, embroidery, and lots of embellishment. The popularity of Pinterest and Etsy are influencing the fabrics we may be seeing in the coming months. Glow in the dark appliques, embellished velvets, jacquards and damasks were all shown in Europe at the fabric shows and will be making their way to the US in the coming months.
The red family seems to be on the up swing, from the palest pink to vibrant fuschia, and into deep oxblood and copper. Sea green, blues, and navy also are trending.
More exciting ideas from the Show!
February 17th, 2014 by Kathy BarryOne of the most interesting booths I saw at the recent Kitchen and Bath Show in Las Vegas was Richelieu. They make a wide range of cabinet decorative hardware as well as hinges and opening systems and slides. This interesting idea starts as a 4 x 6 island with an inset leather top. It slides to reveal the cooktop and the overhang then becomes a seating bar! Of course, there would have to be a safety mechanism so the top wouldn’t close over the cooking surface while hot.
They also introduced some interesting lighting options for closet areas
And one other great idea for small areas is a full extension hinge system for a dining table that extends out from a console at the wall. It supports 130 pounds so even Thanksgiving dinner should be secure!
Creative and clever!

